

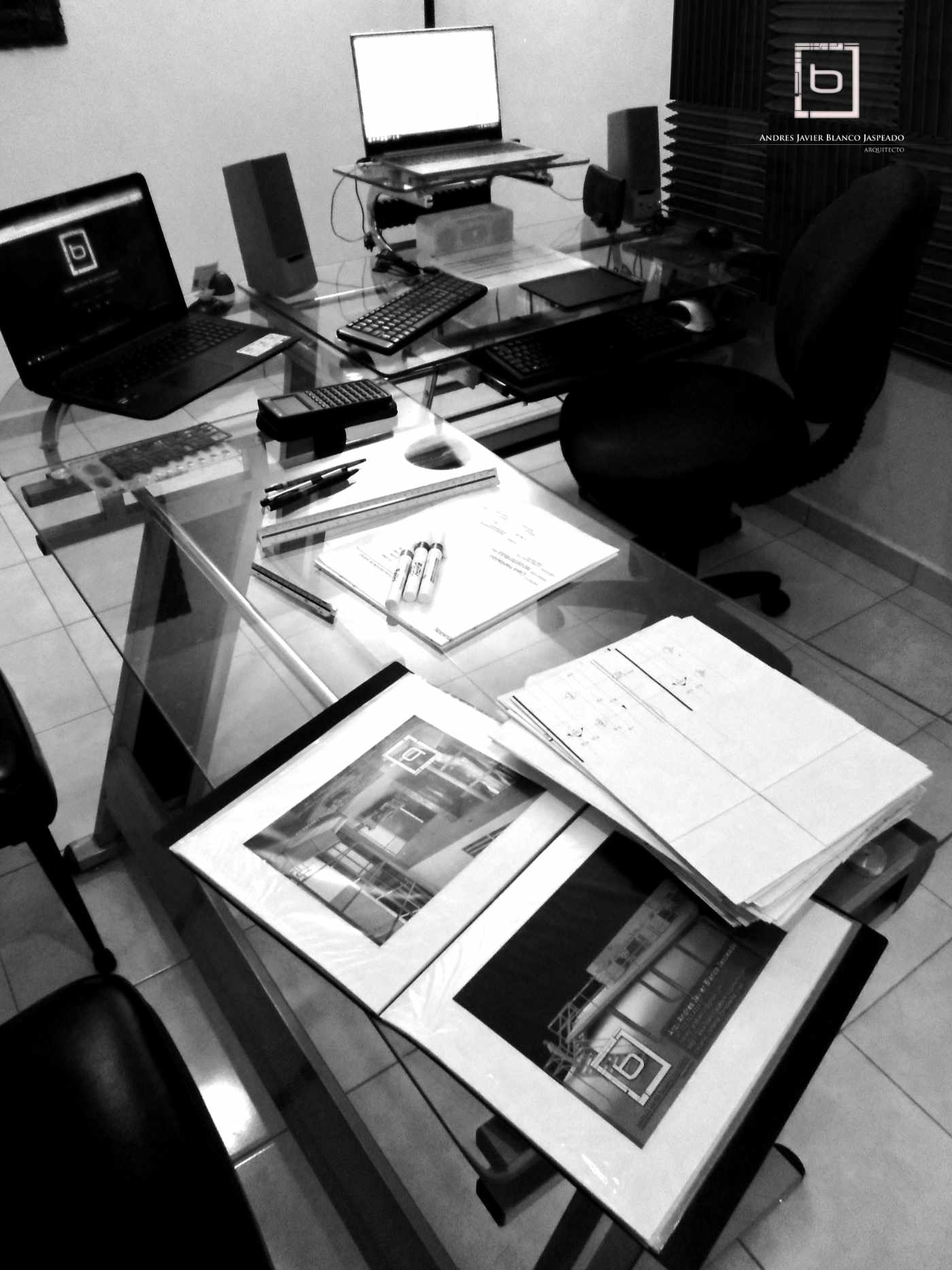
The Studio founded in 2007 by arch. Andrés Javier Blanco Jaspeado with the name of
BJ arquitectura|construcción, as an architectural presentation office,
Architectural plans and furniture design; since its opening, the importance of providing quality services and
dedication in all own office commissions and real estate developers clients commissions, has been a priority, always
offering great designs and amazing images.
From beginning to the present the Studio has been gradually expanding his services, from architectural design, interior design, building and furniture design, among others, to specialized services in construction techniques, design and Architectural Consultancy Services; always committed with dedication and philosophy in which the studio has been recognized for all these years.
For the Studio, the Methodology is an essential part from beginning to the end
in any project, "the process" is the necessary sequential steps we need for development a successful work,
the constant
dialogue between client and the studio without forgetting the comprehensions
and analysis of the site with its socio-cultural context, it's well known, the best projects are the result
of the synergy of in all these components, from beginning to the end.
The Studio always committed with client and his requirements for the project, searching for unique spaces and unmatched quality in any commission we do.
The studio worked on projects of different scales, ranging from large master-plans and
developments to furniture, and interior designs, and always committed to excellence and details that deserves;
searching all time, harmony, quality and unity of all parts that conforms them, in case of institutions
or corporative to provide them with the creative expression of identity and philosophy.
Over the years the Studio, has been the opportunity to work in different kind of projects,
from luxury flat and one-off houses equipped with luxurious materials and facilities to multi-family residential
and duplex, commercial core and shell to retail lease or single small shop and Exhibition Kiosks Stands,
develops interior spaces, furniture designs, restorations, educational, etc...
The sum of activities, being able to be mixed use or simple use inside these vertical buildings, must be reflected in architectural design and thought about the persons who use it, impact them positively in all activities and space necessities, proving an integration more efficiently.
Using the new technologies, and the requirements provided for clients, we create projects who satisfy necessities, as brand goals and mission as values and corporative identities; and make sure of the project approach, provide functionality and efficiency the correct development of any activity in the day-to-day.



We design interiors who embrace and represent the way how people live, work and learn; significative spaces who take it and feel one with it, spaces who inspire unique and enriching experiences.
With the simplicity of colors, create emotions; with the use of materials generate sensations; with the use of light and volumes, give the expressiveness of space in which we move.



We create purposeful spaces with capacity to express a clearly business identity and character where the user interact and flows for all place. More and more the commercial space becomes an important spot in our societies and must be able to contribute with an extra value, and highlighted from others.
The clearly understanding of necessities, with a good approach of analysis and propose of project, they guide us to develop a unique place, able to distinguish from others, bringing a unique marketing force, and additional tool for success and endure in time.


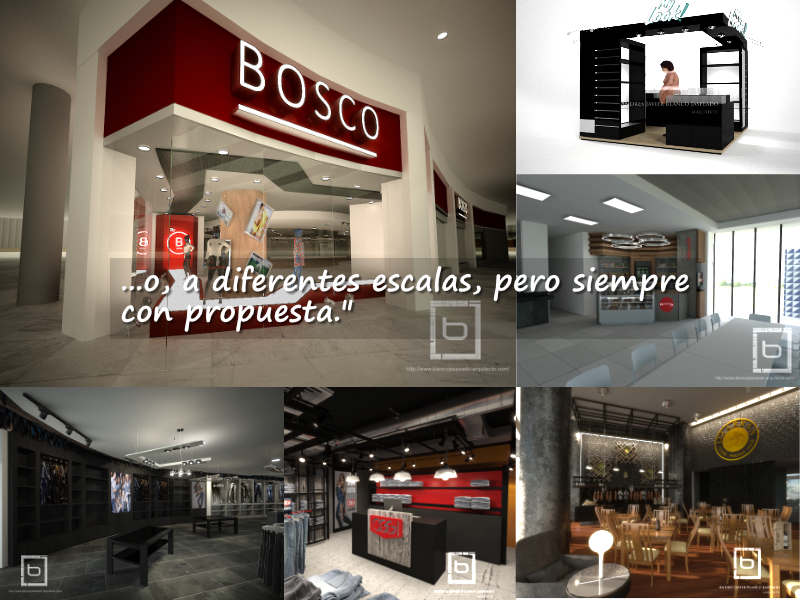
Planning these complex projects will be multidisciplinary, this means, that shall have always supervision and analysis off all parts involves; the union of different sections of construction combined to comprehension of social, economics, and cultural elements, will satisfy the different necessities and that ends up a successful project.
the studio by experience, know how to handle in these collaborative processes, in which it's possible the continuous evolution of project, solving in the right way and connecting all components properly.



The challenge of design house today is in understanding the costumer in all needs of space, aesthetic and house typology; and the objective of a house in addition to be a place of safety of a busy day, also must be a peacefully and relaxing place for the user, as well as a place will want to stay and enjoy.

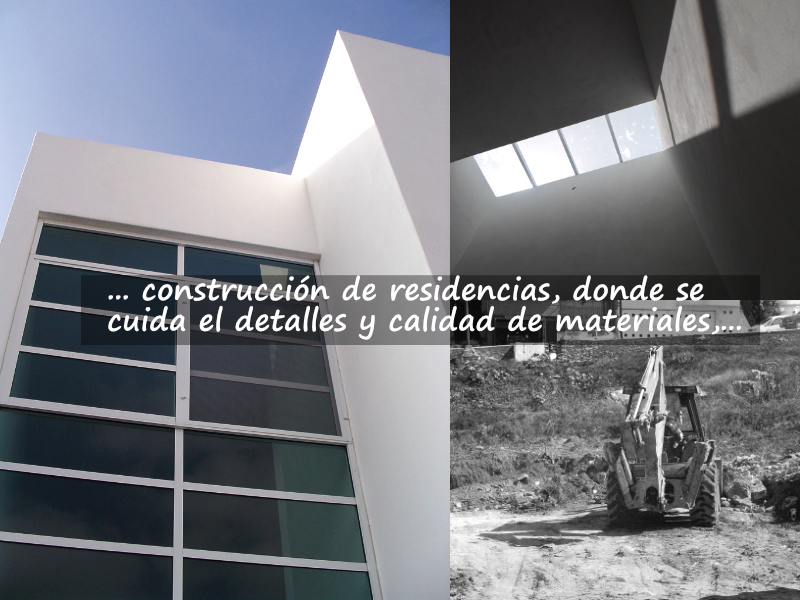
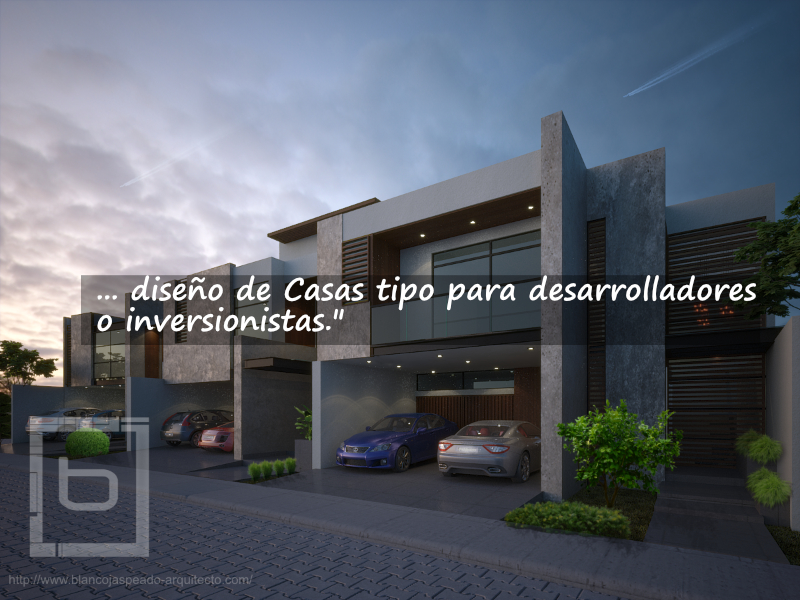
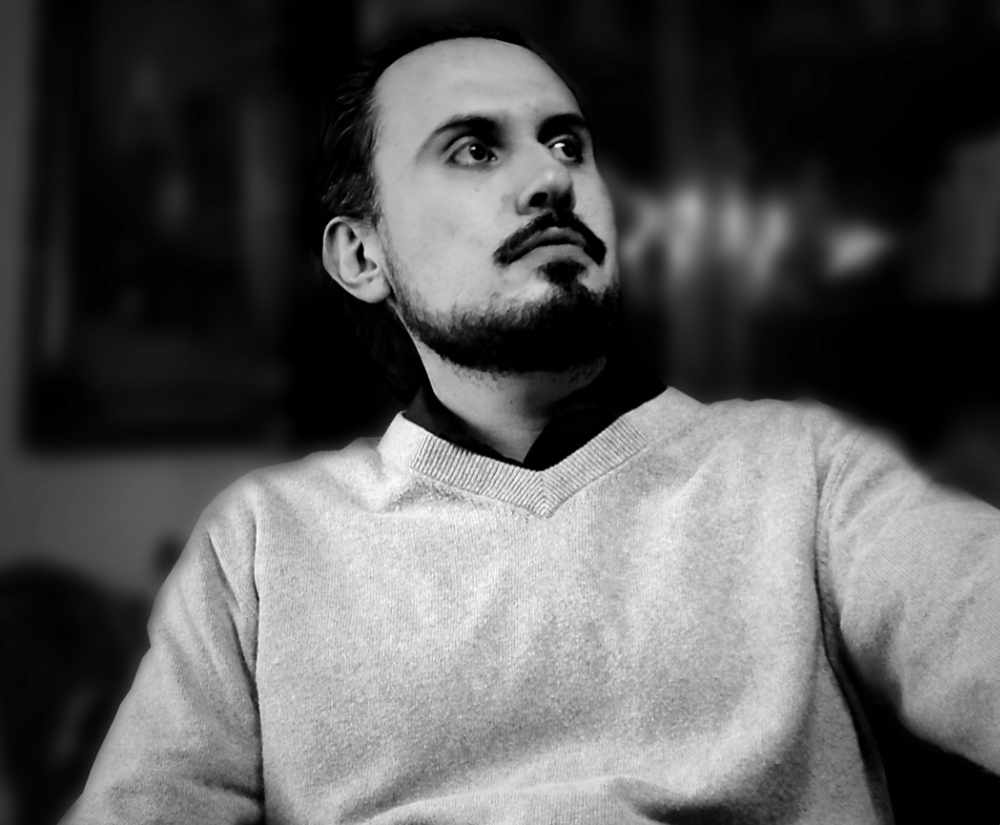
CEO and project management, architect graduated Universidad Iberoamericana Puebla, with an Honorable Mention in Excellence, advanced proficiency in archviz and 3d modeling softwares, with special expertise in creating renderings, 3d lighting, and 3D Environment development, in addition to my project work, I'm in constant search for knowledge in different areas of architecture and construction.
I am an architect with an interest in process and method, from creation of concept to posterior develop of the project, all in consequence of client requirements, in this manner achieving a good quality product, in all the aspects. My experience includes a large-scale commercial projects, residential projects, educational buildings and refurbishments.
Absolutely passionate about architecture and furniture design, which always left his mark like my interest areas, also the design and building commercial spaces, these determine my professional formation, whiteout leaving the constructive think , which is the purpose of architectonic labor.